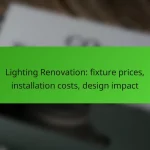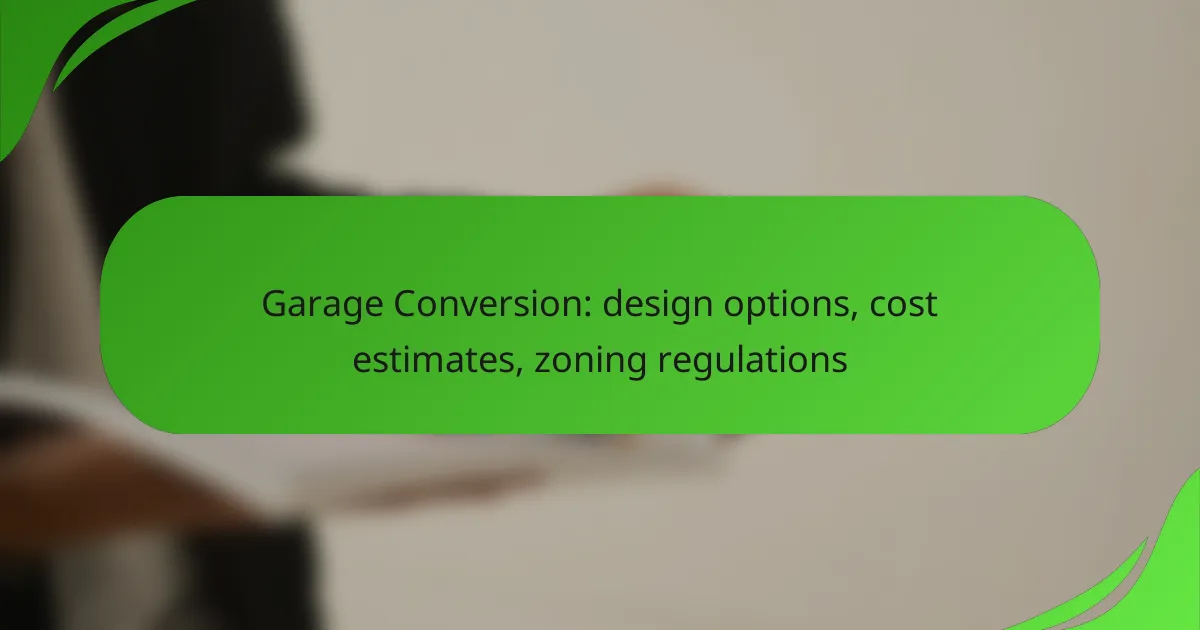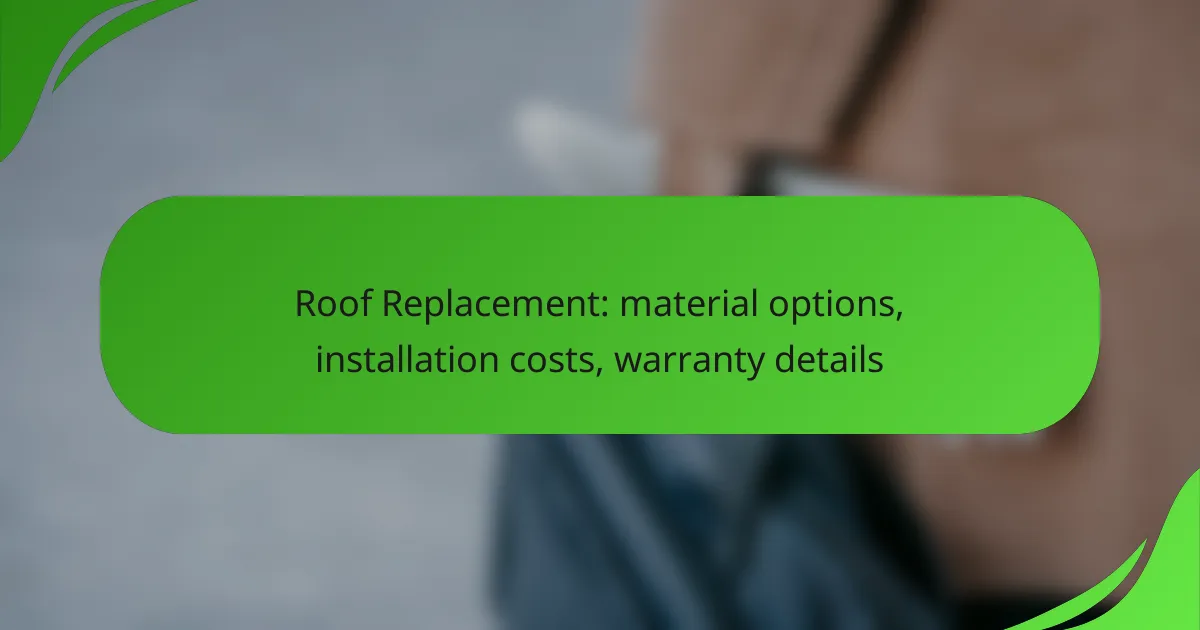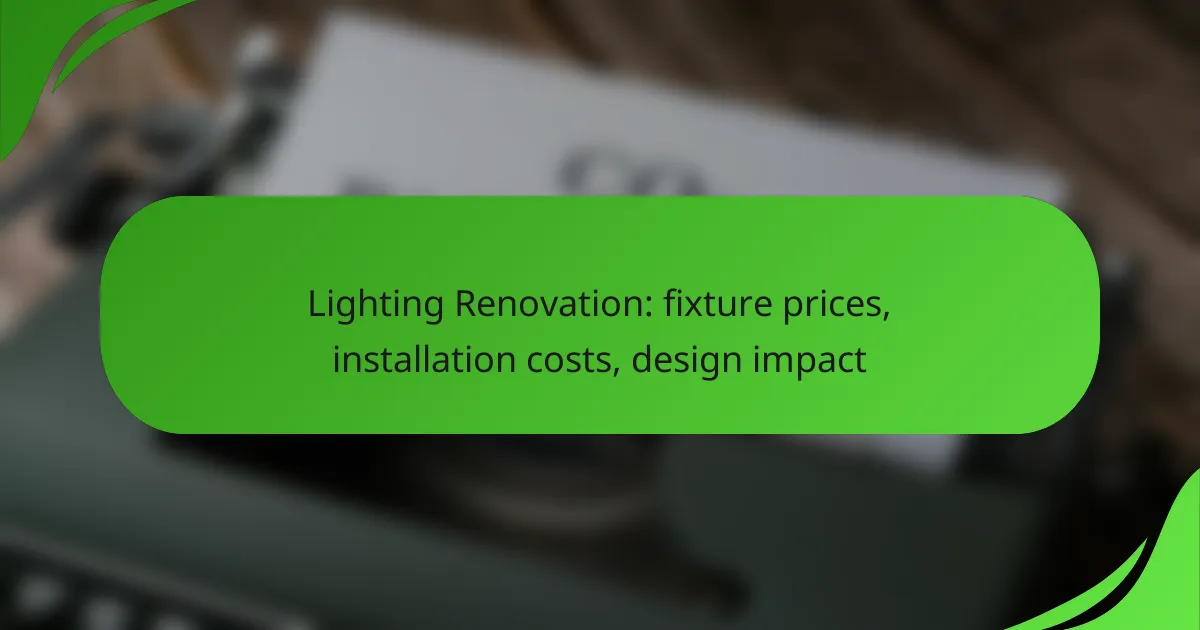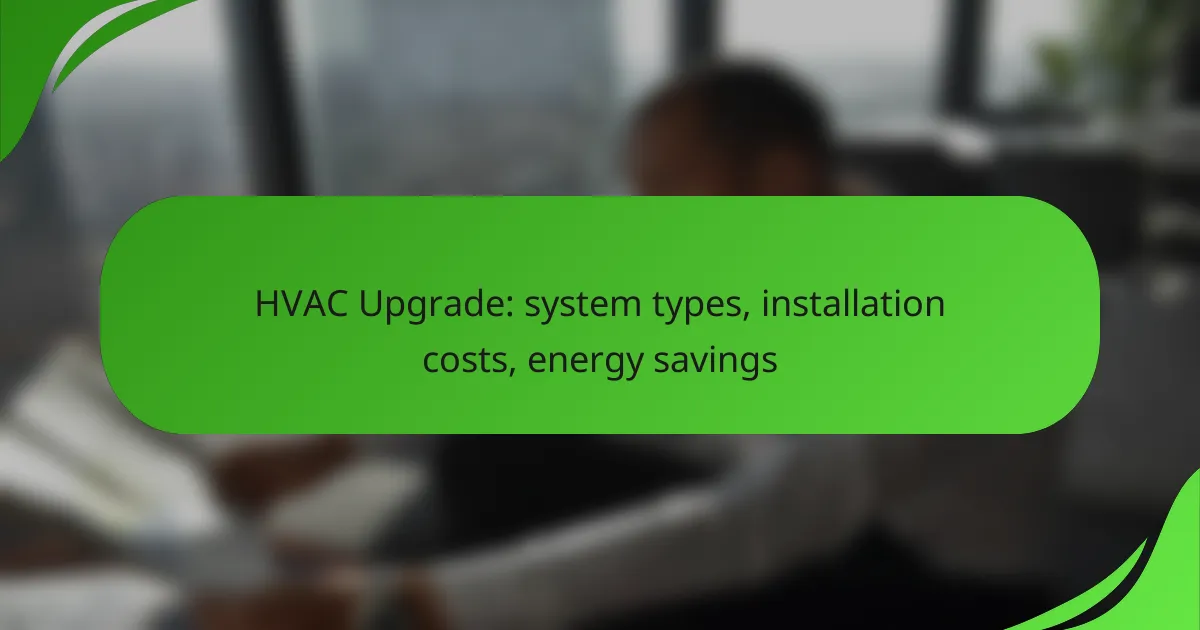Garage conversions provide an excellent opportunity to expand your living space with various design options tailored to your needs, such as home offices or guest suites. The cost of a garage conversion can range significantly, often between £10,000 and £30,000, depending on size and materials, while also potentially increasing your property’s value. However, it’s essential to navigate local zoning regulations to ensure compliance with any restrictions on modifications.

What are the design options for garage conversions in the UK?
Garage conversions in the UK offer various design options that can enhance living space and functionality. Popular choices include open-plan living areas, home offices, guest suites, playrooms, and storage solutions, each catering to different needs and preferences.
Open-plan living spaces
Transforming a garage into an open-plan living space can create a modern, airy environment ideal for family gatherings or entertaining. Consider incorporating large windows or bi-fold doors to maximize natural light and connectivity to the garden.
When designing, ensure that the layout promotes flow and accessibility. Using multifunctional furniture can help optimize the space, making it versatile for various activities.
Home offices
Converting a garage into a home office is an excellent way to create a dedicated workspace away from household distractions. Focus on insulation and soundproofing to enhance comfort and productivity.
Incorporate ergonomic furniture and adequate lighting to support long hours of work. Additionally, ensure reliable internet connectivity and consider storage solutions for office supplies to keep the space organized.
Guest suites
Creating a guest suite in a garage conversion provides visitors with a comfortable and private space. This option often includes a bedroom area, en-suite bathroom, and possibly a small kitchenette.
When designing, prioritize privacy and comfort by using quality materials and furnishings. Ensure compliance with local building regulations regarding plumbing and electrical work to facilitate a functional guest suite.
Playrooms
A garage converted into a playroom can be a fantastic area for children to enjoy activities and games. Consider safety features such as soft flooring and child-proofing the space to create a secure environment.
Incorporate storage solutions like shelves and bins to keep toys organized. Bright colors and playful decor can make the space inviting and fun for kids.
Storage solutions
Utilizing a garage conversion for storage can help declutter your home while maximizing space efficiency. Consider built-in cabinets, shelving units, and modular storage systems tailored to your specific needs.
Assess what items you need to store and design the space accordingly, ensuring easy access and organization. This approach can significantly enhance the functionality of your home without sacrificing style.

How much does a garage conversion cost in London?
A garage conversion in London typically costs between £10,000 and £30,000, depending on various factors such as size, design, and materials used. This investment can significantly increase your property’s value while providing additional living space.
Average cost range
The average cost range for a garage conversion in London is generally between £15,000 and £25,000. Basic conversions may fall on the lower end of this spectrum, while more complex designs or high-end finishes can push costs higher. It’s essential to obtain multiple quotes from contractors to get a clearer picture of potential expenses.
Factors affecting costs
Several factors can influence the overall cost of a garage conversion. The size of the garage, the complexity of the design, and the quality of materials chosen will all play significant roles. Additionally, if structural changes are needed, such as reinforcing walls or adding windows, these will increase costs.
Location within London can also affect pricing, as some areas may have higher labor costs or stricter regulations. Always consider potential hidden costs, such as planning permission fees or utility connections, which can add to the overall budget.
Financing options
When considering a garage conversion, various financing options are available. Homeowners can use savings, take out a personal loan, or refinance their mortgage to cover the costs. Each option has its pros and cons, so it’s crucial to evaluate which method aligns best with your financial situation.
Additionally, some homeowners may explore government grants or schemes aimed at improving housing efficiency, which could help offset costs. Always consult with a financial advisor to understand the best approach for your circumstances.
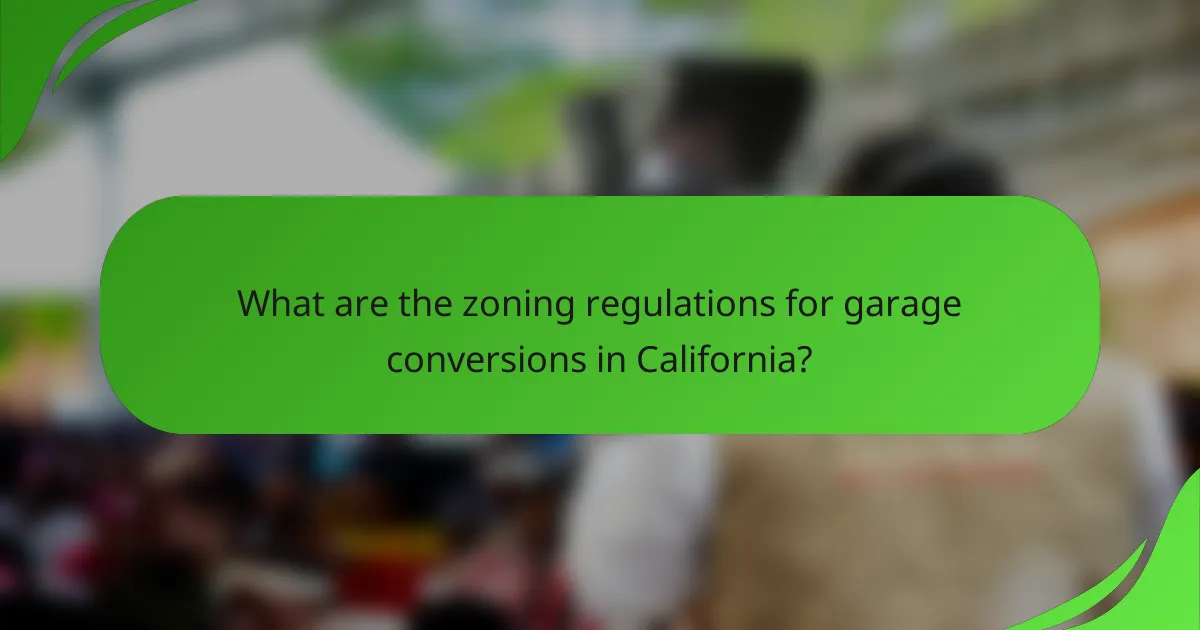
What are the zoning regulations for garage conversions in California?
Zoning regulations for garage conversions in California vary by city and county, but generally, they dictate how properties can be modified. Homeowners must ensure their conversions comply with local zoning laws, which may include restrictions on size, use, and occupancy.
Permitting requirements
Before starting a garage conversion, homeowners must obtain the necessary permits from their local planning department. This typically includes a building permit and may require additional approvals depending on the scope of the project, such as electrical or plumbing permits.
It’s advisable to check with local authorities early in the planning process to understand specific requirements and avoid delays. Some jurisdictions may have expedited processes for accessory dwelling units (ADUs), which can streamline the permitting phase.
Building codes
Building codes in California set minimum safety and structural standards for garage conversions. These codes cover aspects such as electrical systems, plumbing, insulation, and fire safety. Compliance with the California Building Code is mandatory to ensure the safety and habitability of the converted space.
Homeowners should work with licensed contractors familiar with local building codes to ensure that all aspects of the conversion meet regulatory standards. Failing to adhere to building codes can lead to costly fines or the need for costly modifications later.
Setback regulations
Setback regulations determine how far structures must be from property lines. In California, these regulations can vary significantly by municipality, affecting how much of the garage can be converted into living space. Typically, setbacks are measured from the property line to the structure, and there may be different requirements for front, side, and rear yards.
Homeowners should consult local zoning ordinances to understand specific setback requirements for their area. In some cases, variances may be available, but obtaining them can be a lengthy process. Planning ahead can help avoid potential issues with compliance.

What are the benefits of converting a garage?
Converting a garage can significantly enhance your home by providing additional living space, increasing property value, and improving energy efficiency. These benefits make garage conversions a popular choice for homeowners looking to maximize their investment.
Increased property value
One of the primary benefits of converting a garage is the potential increase in property value. A well-executed conversion can add significant square footage and functionality, appealing to prospective buyers. Depending on the market, this could translate to an increase of tens of thousands of dollars in home value.
To maximize this benefit, ensure that the conversion aligns with local real estate trends. For instance, in urban areas where space is limited, a converted garage may be particularly attractive, while in suburban settings, it might need to blend seamlessly with the existing home design.
Enhanced living space
Converting a garage provides additional living space that can be tailored to your needs, whether it’s a home office, guest suite, or recreational area. This flexibility allows homeowners to create a functional environment that suits their lifestyle without the need for a costly home extension.
When planning the layout, consider factors such as natural light, access to utilities, and zoning regulations. A well-designed space can enhance daily living and provide a comfortable area for family activities or entertaining guests.
Energy efficiency improvements
Garage conversions can lead to improved energy efficiency, especially if insulation and energy-efficient windows are incorporated into the design. By upgrading these elements, you can reduce heating and cooling costs, making your home more sustainable and cost-effective in the long run.
Additionally, consider installing energy-efficient appliances or smart home technology during the conversion. These upgrades not only enhance comfort but can also lead to lower utility bills, making the investment more worthwhile over time.

What are the common challenges in garage conversions?
Garage conversions often face challenges such as structural issues, zoning regulations, and cost management. Understanding these obstacles is crucial for a successful transformation of your garage into a functional living space.
Structural issues
Structural issues are a primary concern in garage conversions, as garages are typically designed to support vehicles rather than serve as living spaces. This may involve assessing the foundation, walls, and roof to ensure they can handle the additional load and meet safety standards.
Common structural modifications may include reinforcing walls, adding insulation, or upgrading electrical and plumbing systems. It’s advisable to consult with a structural engineer to evaluate the existing framework and recommend necessary changes.
Additionally, if you plan to add windows or doors, you may need to consider the impact on the structural integrity. Proper planning and professional guidance can help avoid costly repairs later on.




