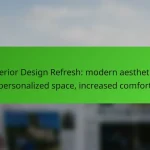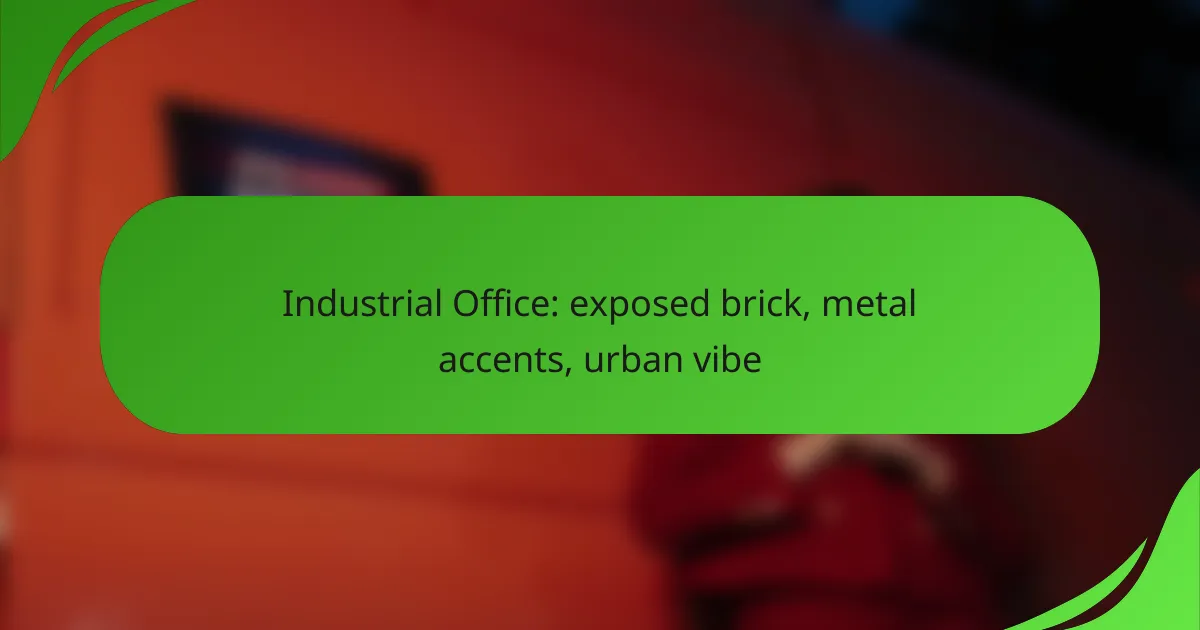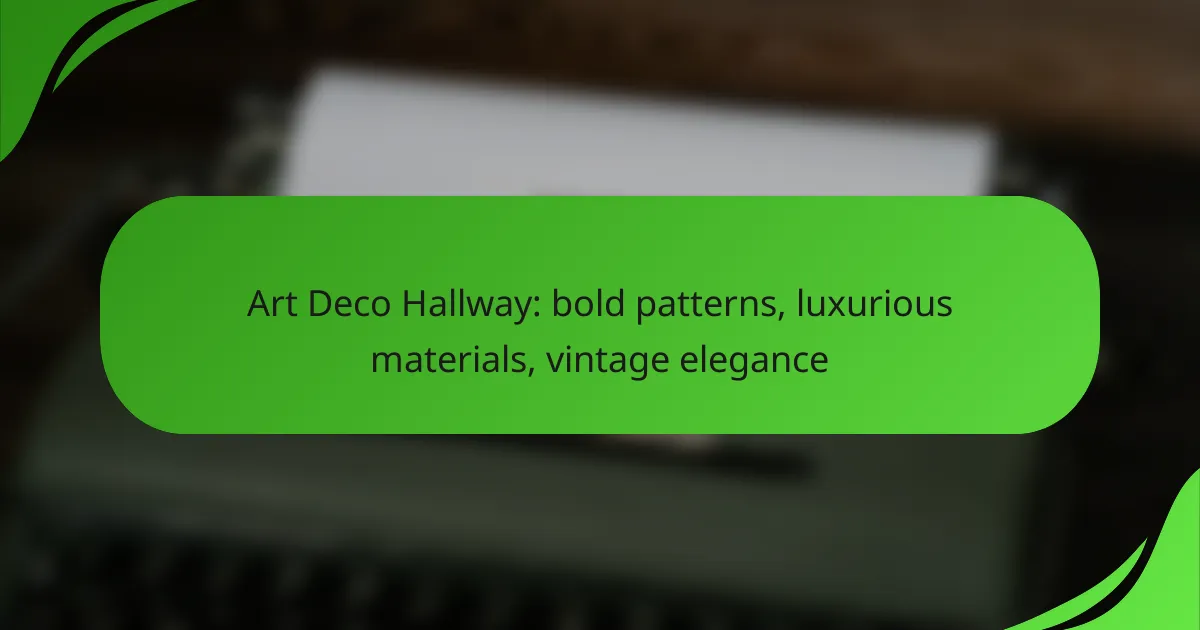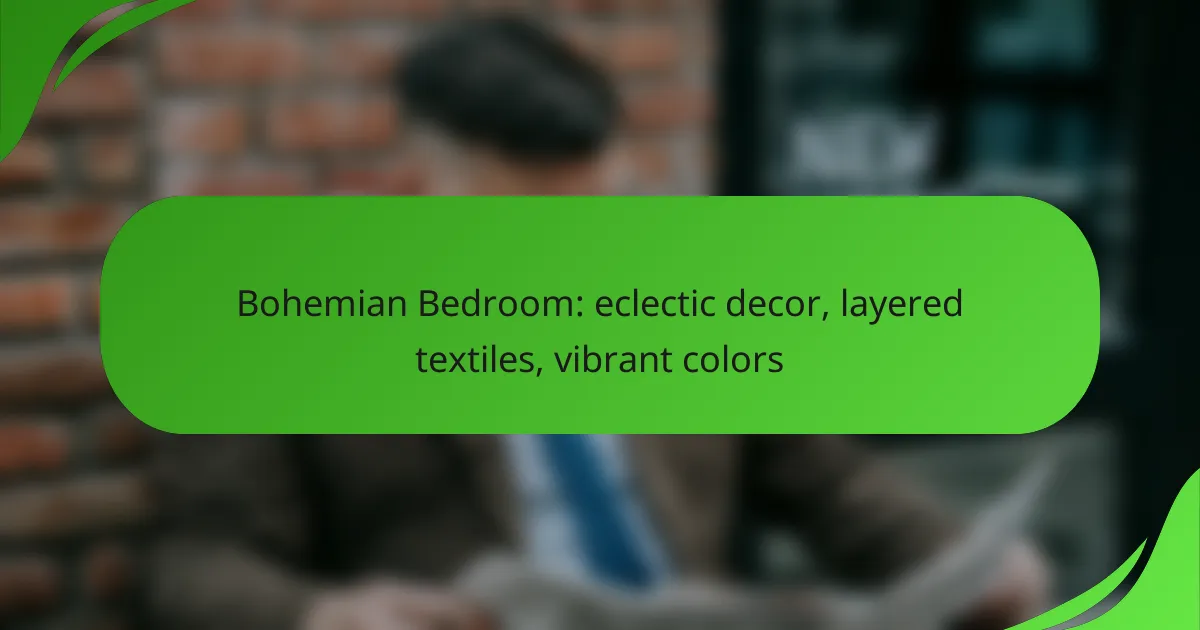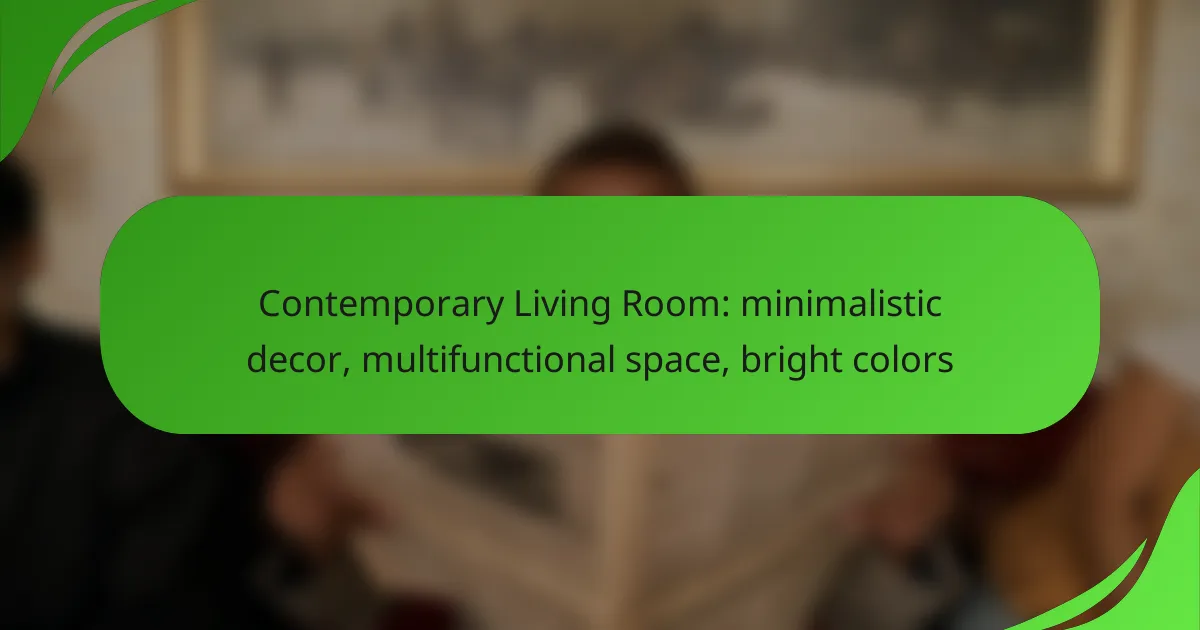Creating an industrial office with exposed brick and metal accents combines raw materials with modern design, resulting in a rugged yet functional workspace. This aesthetic not only enhances creativity and collaboration but also provides a distinct urban vibe that can be found in vibrant cities like New York, Chicago, and San Francisco. Emphasizing open spaces and innovative design, an industrial office fosters an environment that inspires teamwork and forward-thinking.

How to create an industrial office with exposed brick and metal accents?
To create an industrial office with exposed brick and metal accents, focus on blending raw materials with modern design elements. This style emphasizes a rugged aesthetic while maintaining functionality and comfort.
Use reclaimed materials for authenticity
Incorporating reclaimed materials, such as salvaged wood or repurposed metal, adds character and authenticity to your industrial office. Look for items from local sources or architectural salvage yards to ensure a unique touch.
Consider using reclaimed wood for desks, shelving, or accent walls. This not only enhances the industrial vibe but also promotes sustainability by reducing waste.
Incorporate industrial lighting fixtures
Industrial lighting fixtures are essential for achieving the desired atmosphere. Opt for pendant lights, exposed bulbs, or vintage-style sconces that reflect the industrial aesthetic.
Choose fixtures made from materials like metal or glass, and consider adjustable options to provide task lighting where needed. Ensure that the lighting complements the overall design while providing adequate illumination.
Choose a neutral color palette
A neutral color palette is key to creating a cohesive industrial office. Stick to shades of gray, beige, and white, which allow the exposed brick and metal accents to stand out.
Use these colors for walls, furniture, and decor to maintain a clean and spacious feel. You can introduce pops of color through accessories, such as artwork or plants, to add interest without overwhelming the space.
Maximize open space for urban feel
Maximizing open space is crucial for achieving an urban feel in your industrial office. Avoid clutter and opt for multifunctional furniture that can adapt to various needs.
Consider an open floor plan that encourages collaboration and movement. Use partitions or furniture to define areas without closing off the space, maintaining an airy and inviting atmosphere.

What are the benefits of an industrial office design?
Industrial office design offers numerous advantages, including fostering creativity and collaboration while providing a distinct aesthetic appeal. This style often utilizes raw materials and open spaces, creating an environment that encourages innovation and teamwork.
Enhances creativity and collaboration
Industrial office design promotes creativity by incorporating open layouts and communal spaces, which facilitate interaction among employees. The absence of traditional cubicles allows for spontaneous brainstorming sessions and collaborative projects, leading to innovative solutions.
Additionally, the use of unique design elements, such as exposed brick and metal accents, can inspire employees and stimulate their creative thinking. Incorporating flexible workspaces, such as lounge areas or shared tables, further enhances collaboration.
Provides a unique aesthetic appeal
The industrial style is characterized by its raw and unfinished look, which sets it apart from conventional office designs. Elements like exposed beams, concrete floors, and large windows contribute to a modern, urban vibe that many find visually appealing.
This aesthetic can also reflect a company’s brand identity, making the workspace a conversation starter for clients and visitors. By showcasing the building’s original features, businesses can create a memorable and inviting environment.
Promotes sustainability through materials
Many industrial office designs prioritize sustainability by using reclaimed or repurposed materials, reducing waste and environmental impact. For example, salvaged wood and recycled metal can be incorporated into furniture and fixtures, promoting eco-friendly practices.
Moreover, the open design often allows for better natural light, reducing the need for artificial lighting and lowering energy consumption. This approach not only benefits the environment but can also lead to cost savings on utility bills over time.
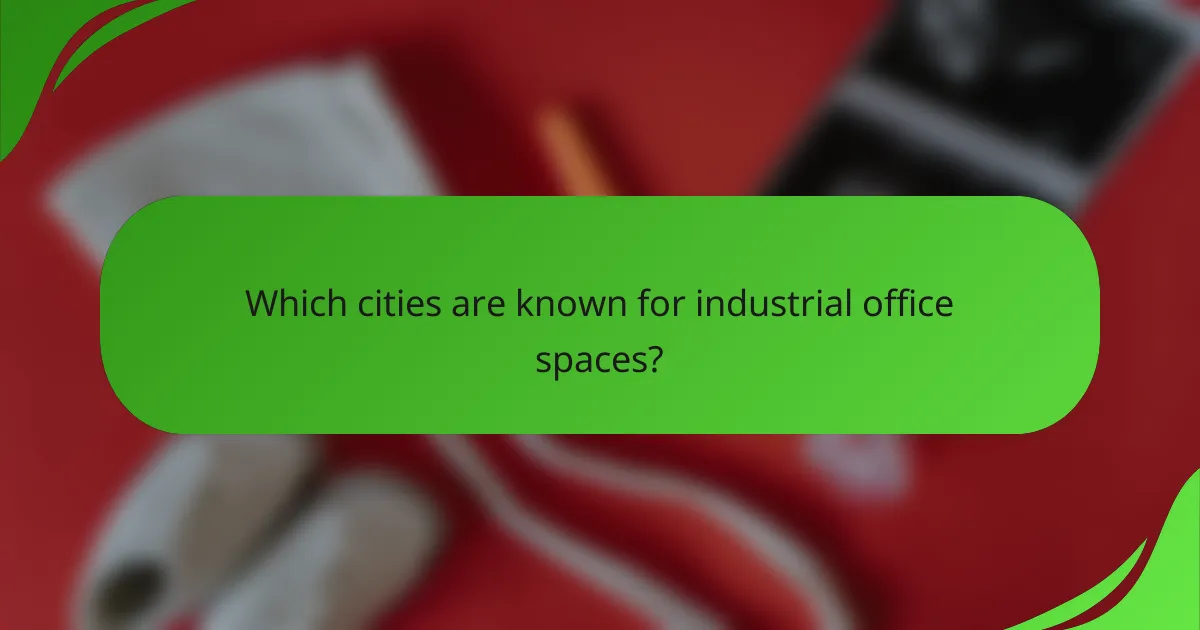
Which cities are known for industrial office spaces?
Several cities are recognized for their vibrant industrial office spaces, characterized by exposed brick, metal accents, and an urban vibe. Notable locations include New York City, Chicago, and San Francisco, each offering unique features and opportunities for businesses.
New York City
New York City is a hub for industrial office spaces, particularly in neighborhoods like Brooklyn and Manhattan. These areas showcase a blend of historic warehouses and modern design, attracting startups and creative industries.
When considering an industrial office in NYC, look for spaces with high ceilings and large windows to maximize natural light. Rent prices can vary significantly, often ranging from $30 to $60 per square foot annually, depending on the location and amenities.
Chicago
Chicago boasts a rich industrial heritage, with many converted factories now serving as office spaces. Areas such as the West Loop and River North are particularly popular, offering a mix of old-world charm and contemporary design.
In Chicago, businesses should consider the proximity to public transportation and local amenities when choosing an industrial office. Rental costs typically range from $20 to $40 per square foot per year, making it a more affordable option compared to other major cities.
San Francisco
San Francisco’s industrial office spaces are often found in neighborhoods like the Mission District and SOMA. These areas feature a mix of tech startups and creative agencies, capitalizing on the city’s innovative spirit.
When selecting an industrial office in San Francisco, prioritize spaces that offer flexibility and collaborative environments. Rental prices can be quite high, generally between $40 and $70 per square foot annually, reflecting the city’s competitive market.

What are the costs associated with industrial office renovations?
The costs of industrial office renovations can vary widely based on factors like location, design choices, and the extent of the renovation. Key expenses typically include materials, labor, and permitting fees, all of which should be carefully considered in the planning phase.
Material costs for exposed brick
Exposed brick is a popular choice for industrial office renovations, often adding character and an urban vibe. The cost of sourcing and installing exposed brick can range from moderate to high, depending on whether you are using reclaimed materials or new brick. Expect to pay anywhere from $10 to $30 per square foot for materials, plus additional costs for any necessary treatments or finishes.
When budgeting for materials, consider the condition of the existing walls. If extensive repairs are needed, this can significantly increase costs. Additionally, sourcing locally can sometimes reduce transportation fees, making reclaimed brick a more economical option.
Labor costs for installation
Labor costs for installing exposed brick can vary based on the complexity of the project and local wage rates. Generally, you might expect to pay between $50 to $100 per hour for skilled labor. Installation can take longer if structural modifications are required, which can further increase labor expenses.
To manage labor costs effectively, obtain multiple quotes from contractors and ensure they have experience with industrial-style renovations. Clear communication about your vision can help minimize misunderstandings and potential rework, saving time and money.
Permitting and design fees
Permitting and design fees are essential components of the renovation budget, often overlooked until the planning phase. Depending on your location, permits for structural changes can cost anywhere from a few hundred to several thousand dollars. It’s crucial to check local regulations to ensure compliance, as failing to obtain necessary permits can lead to fines or project delays.
Design fees can also add to your overall costs, typically ranging from 5% to 15% of the total renovation budget. Hiring a designer familiar with industrial spaces can help streamline the process and ensure that your vision aligns with practical considerations, ultimately saving you time and money in the long run.

How to choose the right furniture for an industrial office?
Choosing the right furniture for an industrial office involves selecting pieces that complement the exposed brick and metal accents typical of this style. Focus on durability, functionality, and aesthetic appeal to create a cohesive urban vibe.
Select metal and wood combinations
Combining metal and wood is essential for achieving the industrial look. Opt for furniture that features raw or reclaimed wood paired with metal frames or accents, as this combination enhances the rugged aesthetic while providing durability.
Consider using dark metals like wrought iron or steel alongside warm wood tones such as oak or walnut. This contrast not only adds visual interest but also creates a balanced atmosphere that feels both modern and inviting.
When selecting specific pieces, prioritize multifunctional furniture, such as desks with metal legs and wooden tops, or shelving units that blend both materials. This approach maximizes space while maintaining the industrial theme.


